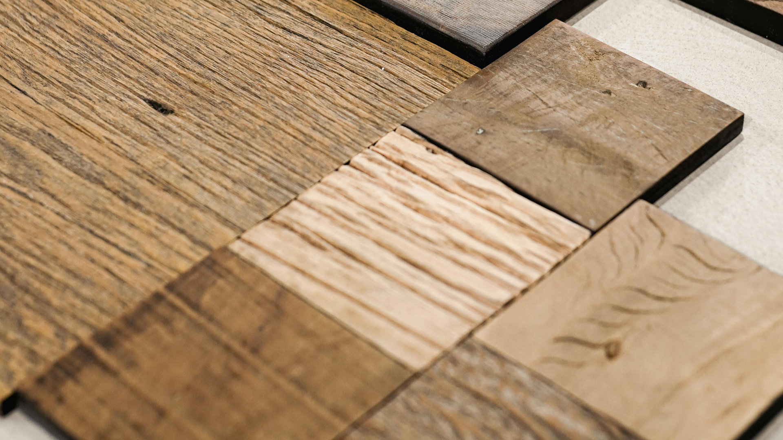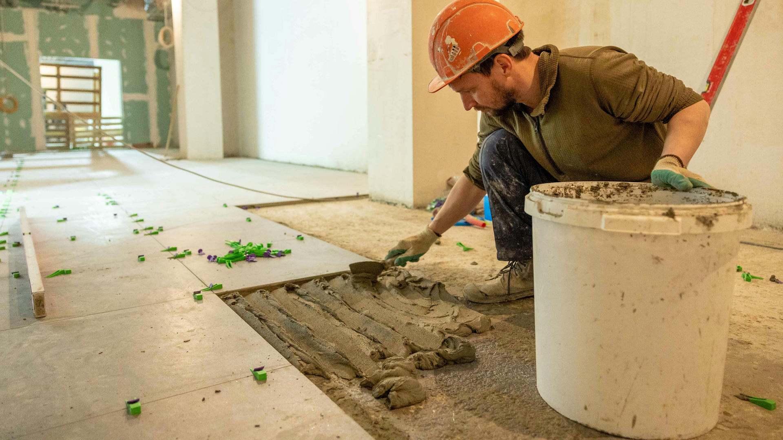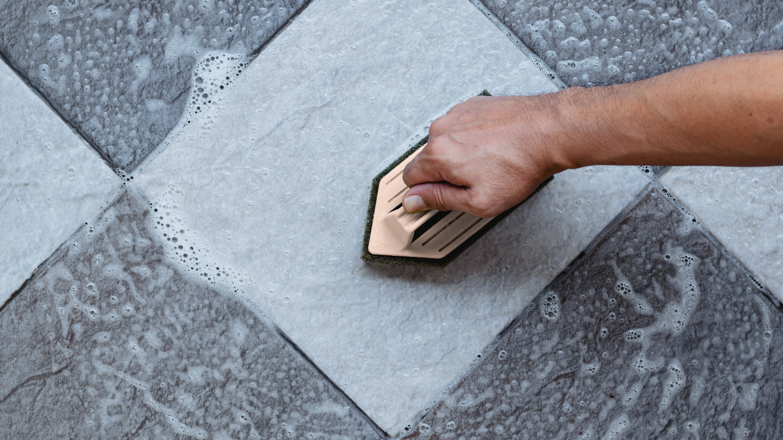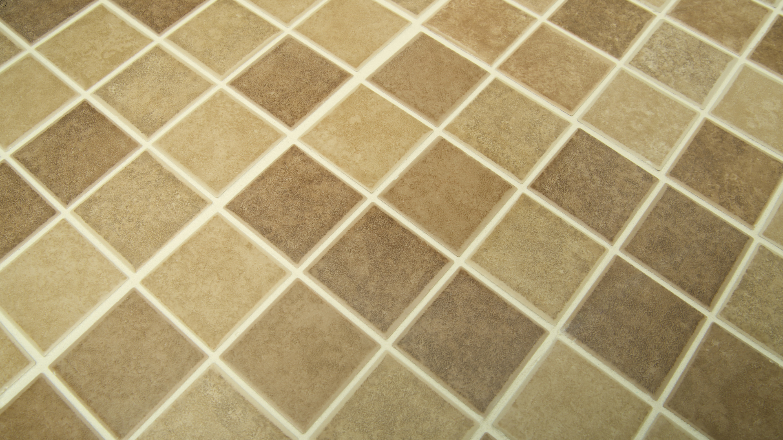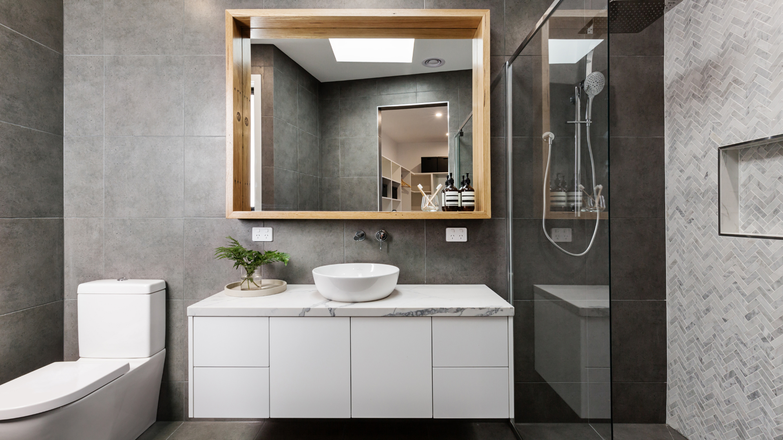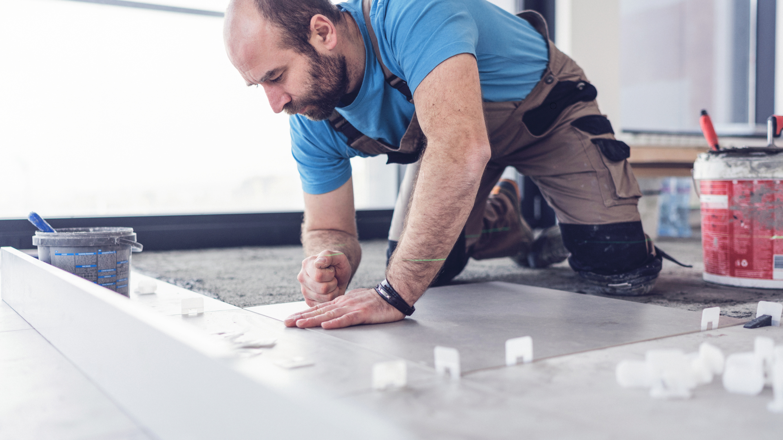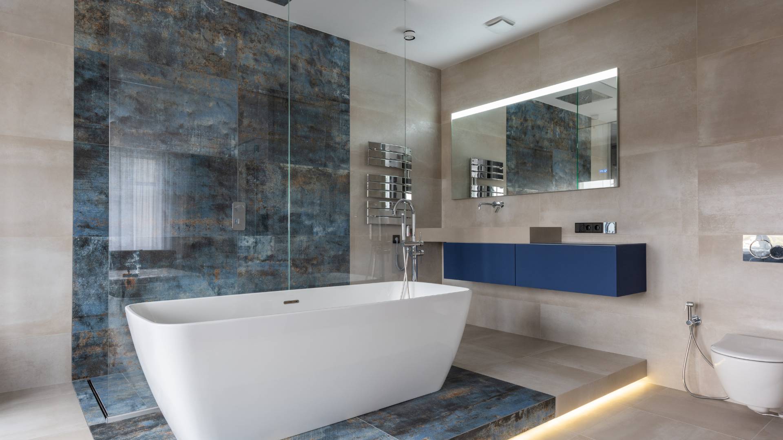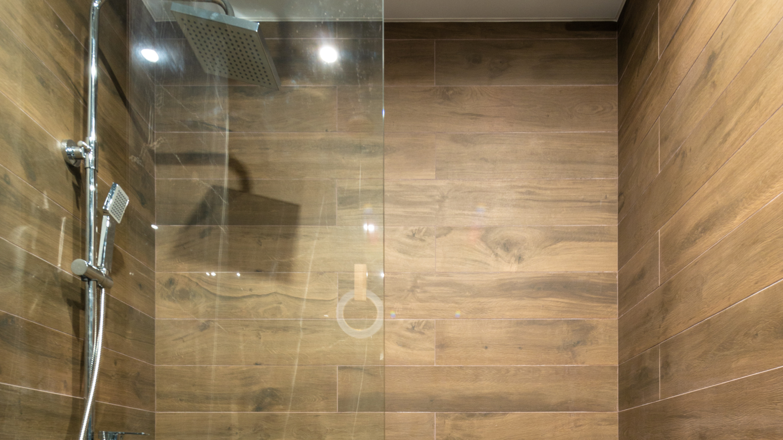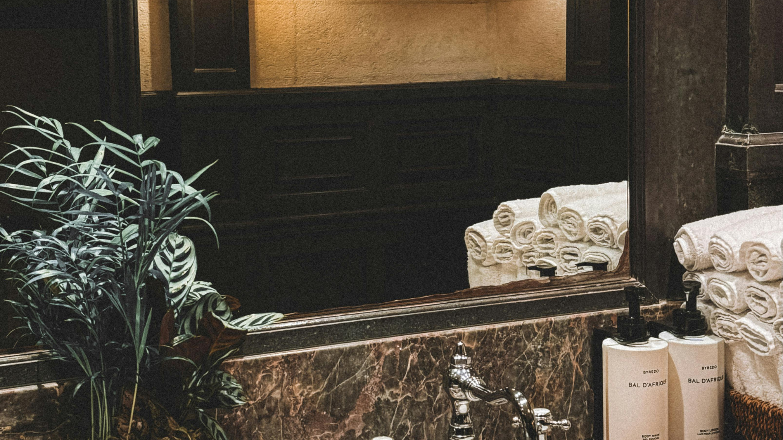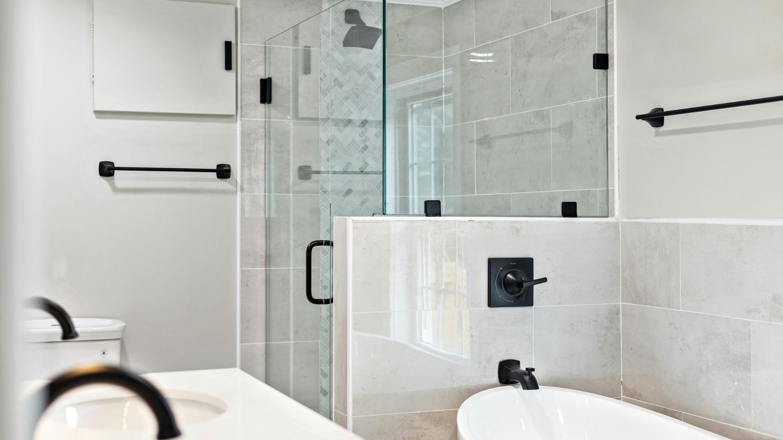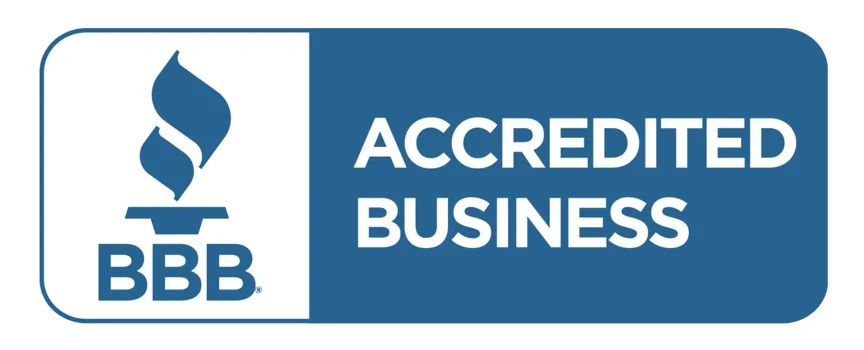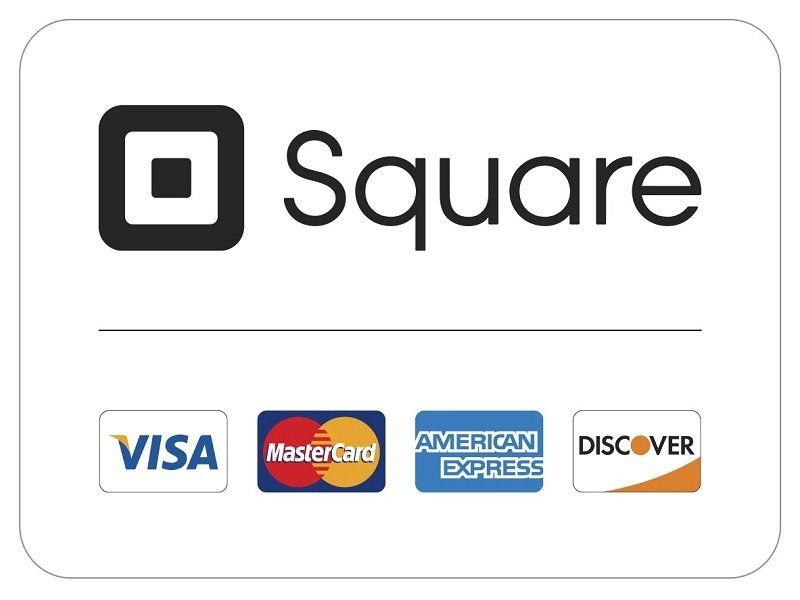Transformative ADA Bathroom Remodeling for Seamless Accessibility and Comfort in Little Rock, AR
Make Your Bathroom Accessible
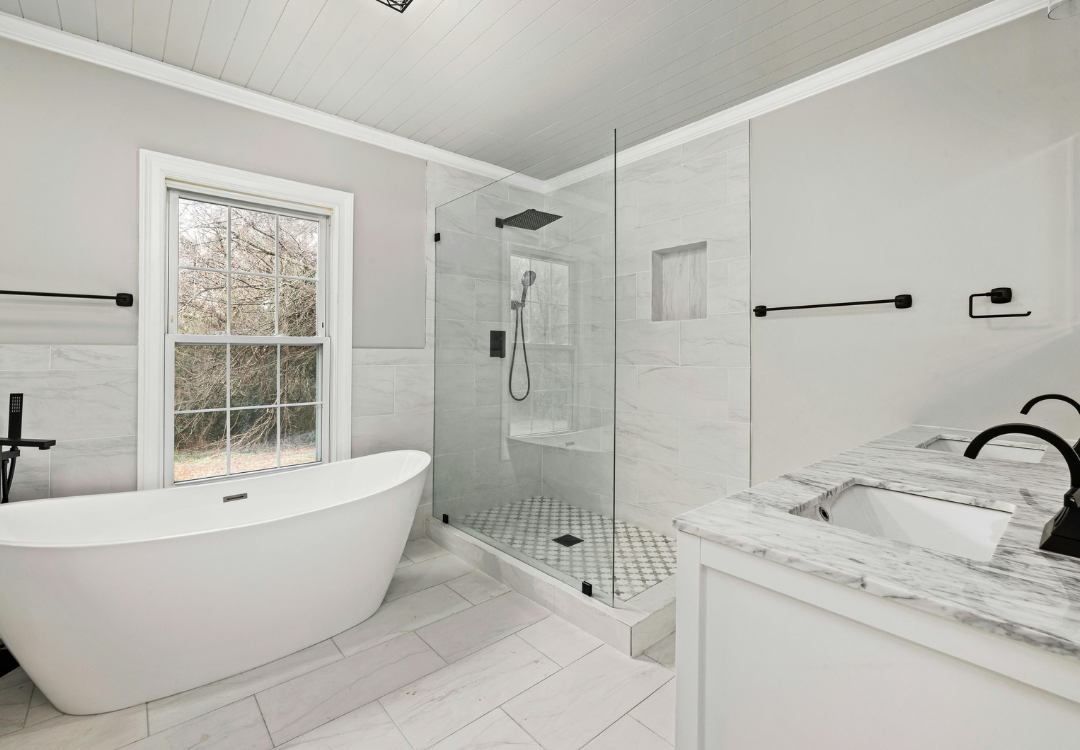
When it comes to bathroom remodeling, accessibility should always be a top priority, especially for individuals with disabilities. The Americans with Disabilities Act (ADA) provides guidelines to ensure that public and private spaces are accessible to everyone. For homeowners looking to create a more inclusive environment, ADA bathroom remodeling is the perfect solution.
An ADA-compliant bathroom is designed to meet the needs of people with mobility challenges, ensuring their safety and comfort. Whether it’s for yourself, a loved one, or someone you care for, a few simple changes can make all the difference in transforming your bathroom into an accessible, functional space.
Key Elements of an ADA Bathroom Remodel
1. Barrier-Free Showers
A barrier-free shower is essential in any ADA-compliant bathroom. This design eliminates the need for a step or lip to access the shower area, making it easier for wheelchair users or individuals with limited mobility to enter and exit the shower. ADA guidelines recommend installing grab bars within the shower for safety and a non-slip floor to minimize the risk of falls.
2. Accessible Toilets
The standard ADA height for toilets is between 17 and 19 inches, which makes sitting down and standing up easier for individuals with mobility issues. In addition to height, consider installing
grab bars around the toilet for extra support. These should be securely fastened to the wall and positioned on the side and rear of the toilet for maximum effectiveness.
3. Proper Sink Design
For an ADA-compliant bathroom, the sink should be installed at a height that is accessible for both standing and seated individuals. The space beneath the sink should allow for a wheelchair to fit comfortably, providing ample knee room for easy access. Lever-style faucets are also recommended since they are easier to operate for those with limited hand mobility.
4. Grab Bars and Handrails
ADA bathrooms must include grab bars for safety and accessibility. These are crucial for providing extra support around the toilet, shower, and bathtub. Grab bars should be sturdy, non-slip, and installed securely into the walls to ensure they provide the necessary stability. The placement and spacing of these bars must meet specific ADA guidelines to ensure their effectiveness.
5. Wider Doorways
For ease of access, ADA guidelines recommend that bathroom doors be at least 32 inches wide. This allows individuals using wheelchairs, walkers, or other mobility aids to enter and exit the bathroom without difficulty. Installing an automatic or easy-to-operate door handle can also improve accessibility.
6. Non-Slip Flooring
Safety is a major concern in any bathroom, and non-slip flooring is crucial in an ADA-compliant space. Tiles with a slip-resistant surface, vinyl flooring, or rubber mats are excellent options to prevent falls. Additionally, smooth flooring with minimal seams reduces the chances of tripping, making the bathroom safer for all users.
7. Proper Lighting
Good lighting is important in all bathrooms, but it becomes especially critical in ADA bathrooms. The right lighting improves visibility and safety for individuals with vision impairments. Consider adding motion-sensor lights, task lighting near the mirror, and night lights for enhanced safety at night.
8. Easy-to-Use Fixtures
Lever-style faucets and handles are recommended for ADA-compliant bathrooms because they are easier to operate than traditional knobs. Additionally, installing
motion-activated faucets or
touchless toilets adds an extra level of convenience and accessibility for users with limited hand strength or dexterity.
Benefits of ADA Bathroom Remodeling
1. Enhanced Safety
The primary benefit of ADA bathroom remodeling is safety. By following ADA guidelines, you reduce the risk of slips, falls, and accidents, creating a safer environment for individuals with mobility challenges.
2. Increased Independence
An ADA-compliant bathroom empowers individuals to perform daily activities, such as bathing, using the toilet, and washing hands, independently. This fosters greater freedom and dignity for those with disabilities.
3. Boosted Home Value
Not only does an ADA bathroom remodel improve functionality, but it also increases the resale value of your home. More people are seeking accessible features, making it an attractive option for potential buyers, particularly those who have elderly parents or family members with disabilities.
4. Long-Term Investment
As needs evolve over time, an ADA-compliant bathroom ensures your home remains adaptable. It’s a long-term investment in both convenience and accessibility for everyone in your household.
Planning Your ADA Bathroom Remodel
When considering an ADA bathroom remodel, the first step is to consult with a contractor who specializes in accessible design. They can guide you through the process, from selecting the right materials to ensuring that all elements meet ADA guidelines. By planning carefully and considering the specific needs of the bathroom’s users, you can create a space that is not only functional but also stylish and welcoming.
Ready to make your bathroom more accessible? Contact us today to schedule a consultation and start planning your ADA bathroom remodel!

